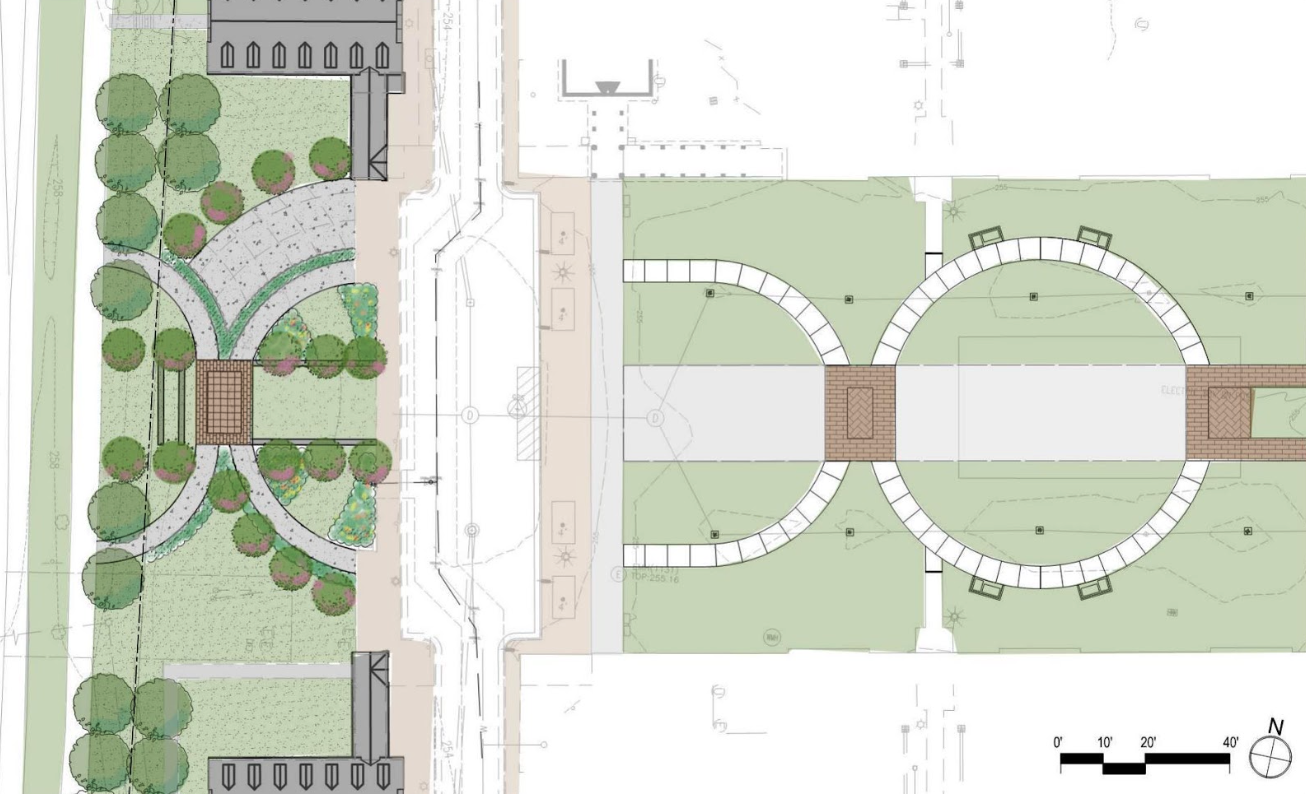
Workhouse

Revitalizing the Workhouse Arts Center in Northern Virginia
How Norton Land Design blended historical preservation with land development to design a unique space the whole community can enjoy
Located along busy Route 123 in Fairfax County, Virginia, is the Workhouse Arts Center.
Historically a part of the former Lorton Reformatory, a prison complex established in 1910, the space is now a thriving cultural arts center that includes the Lucy Burns Museum, artist studios, classrooms, the Workhouse Theater, a brewery, and more. The idea was to take an unused historical site and turn it into a vibrant meeting place the entire community could enjoy.
Situated along a busy commuter roadway, the complex also features hiker and biker paths for added community enjoyment.
During the redesign process, Fairfax County Department of Public Works and Environmental Services contracted Norton Land Design to reinvision the space to become a new gateway to the arts center, as well as develop a landscape design that would tie the space together in a cohesive way.
Tasked with the heavy lift of blending the natural with the built while honoring the history that came before them, the team got to work.
They focused on creating an inviting pathway and entryways that would invite the community in without negating the existing structures.
One of the largest challenges of this project included navigating around existing stormwater structures. Rather than remove the structures, the team designed a long boardwalk over them. This boardwalk brings visitors from the entranceway into the Workhouse complex.
Instead of using traditional wooden planks for the boardwalk, Norton Land Design created the structure out of stamped concrete, designed to look like wood. This gave it a relaxed boardwalk vibe without the high maintenance requirements of wood.
In a unique nod to history, the team also designed the gateway columns and signage using steel I-beams in an industrial design to blend with the original Workhouse.
This project is a perfect example of adaptive re-use, and that revitalization does not mean removing all historical aspects. With a well-thought-out plan, spaces that honor history and respect nature while still adding modern elements to meet human needs can be created.
This land development and landscape architecture project involved an ADA multiuse path, entry and signage design, courtyard design over existing structures, alternative streetscape design, site design and grading, and planting design.
Norton Land Design worked on this project from the initial Concept Design through Construction Administration.





